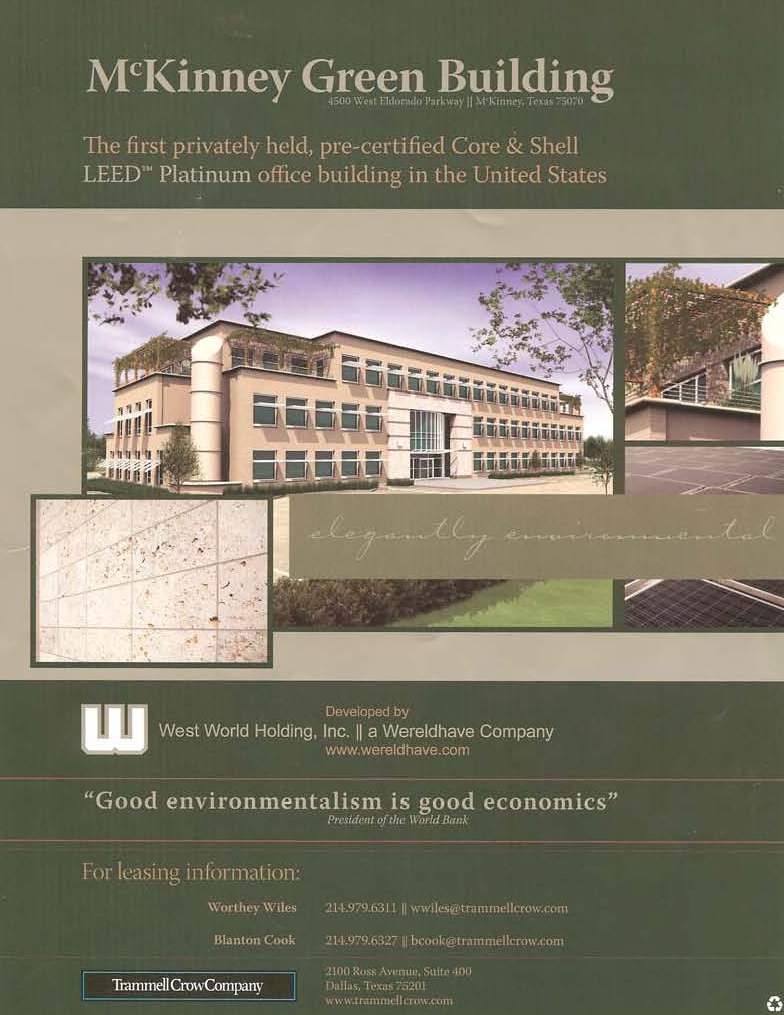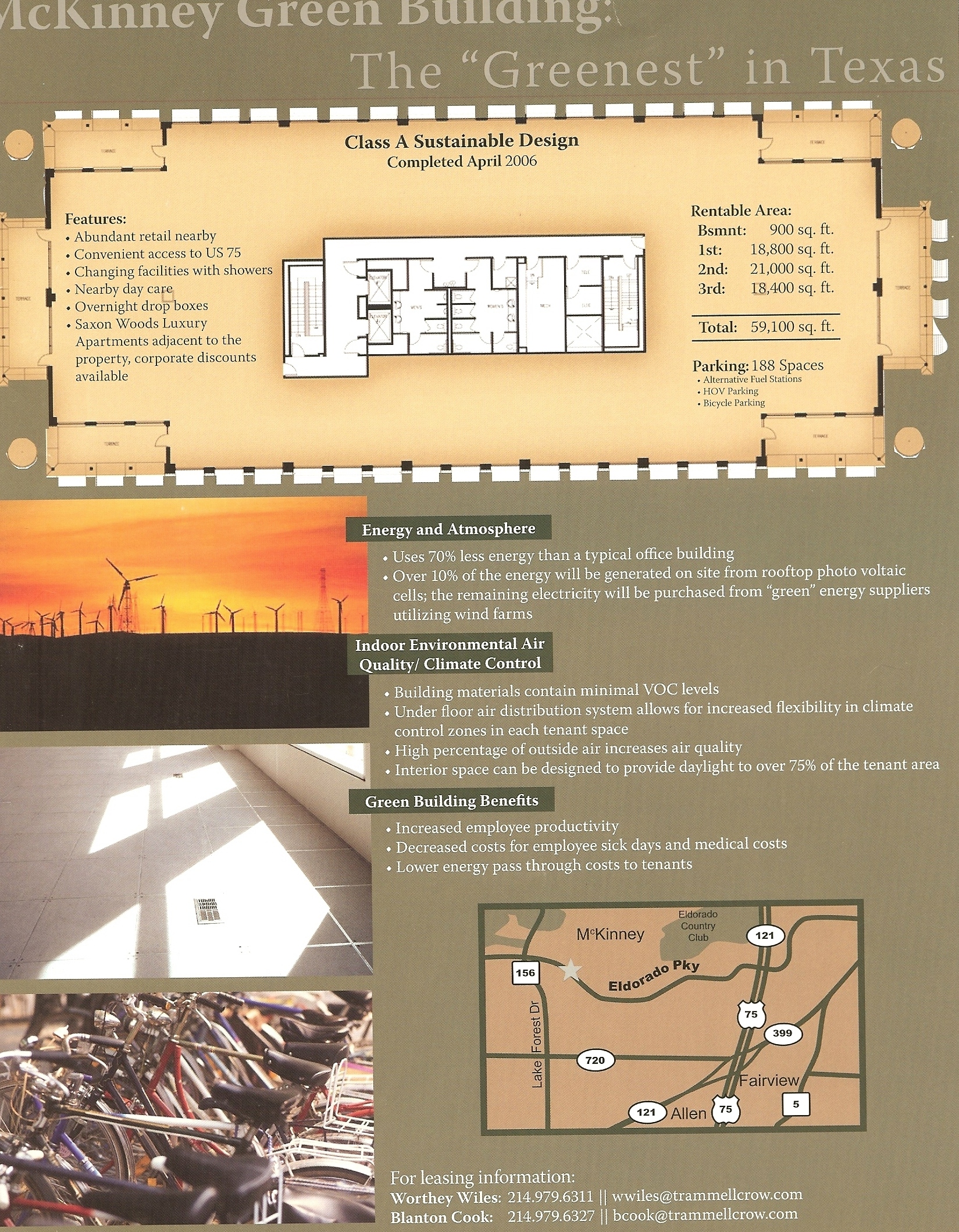
McKinney Green Building
4500 Eldorado Parkway
McKinney, TX
|
Unique, Environmentally Friendly Office Building Breaks Ground in McKinney Thursday McKINNEY, Texas (Feb. 24, 2005) – McKinney city officials and representatives from West World Holding, Inc., will break ground on a unique and environmentally innovative office building at 3 p.m. on Thursday at 4500 Eldorado Parkway. West World Holding, Inc., a subsidiary of Wereldhave N.V., has outlined a company wide strategy regarding environmental issues as they relate to real estate owned and developed by the company. With that strategy in mind, a decision was made to design and build what may be the first privately developed LEED® (Leadership in Energy & Environmental Design) platinum building in the United States. The new building, which will be completed in the fall of 2006, will be a three-story, 61,800 square foot, sustainable designed structure. The building will be a prime example of how commercial office developments can be compatible with good stewardship of the environment. The site will use no potable water for irrigation. Irrigation water will be provided by captured stormwater stored on site in underground and above ground containers. Excess stormwater will be cleaned of contaminates before being permitted to leave the site. The building will use 30% less water than a typical office building, with wastewater being reduced by 50 percent. The McKinney Green Building will use 60 percent less energy than a customary office building by utilizing Geo-thermal heat pump HVAC systems, energy efficient lighting, sunshade devices, natural daylight, under-floor air distribution, solar hot water heating, and an exhaust air heating and air conditioning recovery system. Over 10 percent of the energy use of this building will be produced by on-site photovoltaic panels. Green power, purchased from a Wind Farm, will supply the balance of any needed electrical energy. More than 75 percent of the construction waste generated at this site will be recycled and will not go to a landfill. More than 20 percent of the project’s materials will be manufactured locally and more than 50 percent of the project’s materials will contain recycled content. This building will maintain a very high indoor air quality by incorporating an Indoor Air Quality Management Plan during construction and before occupancy. Interior construction materials will have a low VOC content. Copy and cleaning product storage areas will be separately ventilated and an under-floor air distribution system will give occupants control of the ventilation in their space. More than 75 percent of the occupiable space will have access to natural light, with more than 90 percent of the occupiable space having views of the exterior. Outdoor patios will be provided to encourage outdoor activities. Tenants will be encouraged to carpool or, if possible, to ride a bicycle to work. When complete, Building tours will be provided to the public, along with educational materials explaining the benefits of incorporating a sustainable design concept into commercial office development.
|

